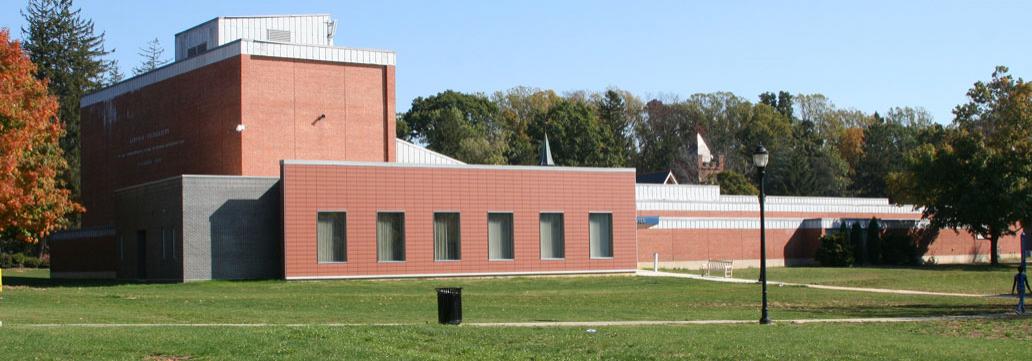
The Ware Center for the Arts houses visual and performing arts, and music programs, the College of Professional, Graduate, and Extended Studies offices, laboratories and classrooms. The facility houses a 187-seat auditorium, fully equipped for digital recording and transmission. Completely renovated in 2008, the two-story, 23,020 gross square-foot building was originally constructed in 1965 with funds provided by the Commonwealth of Pennsylvania and is named in memory of Clara and John H. Ware, Jr., friends of the University.
Theater
Classrooms